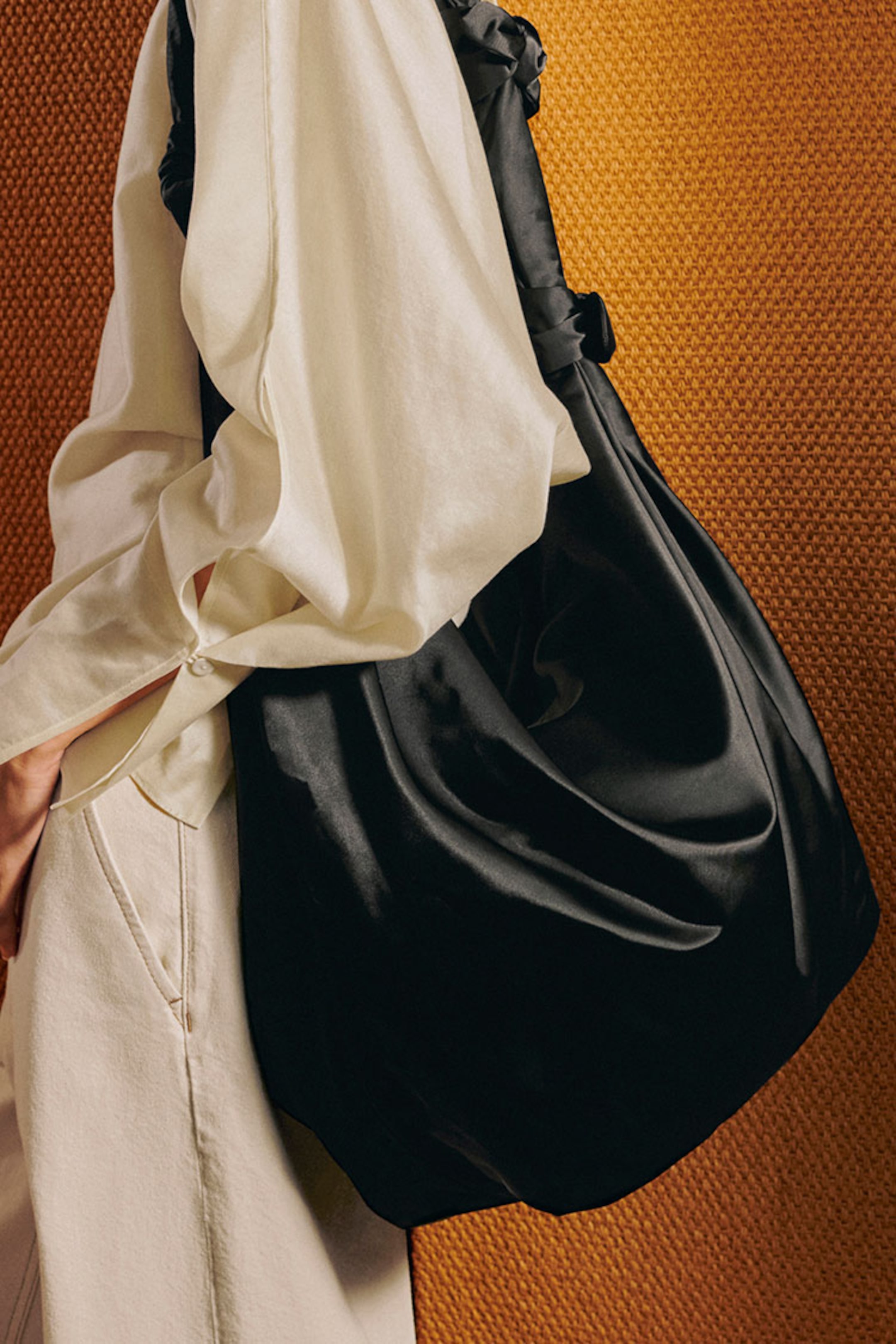Store locator:
Tallinn
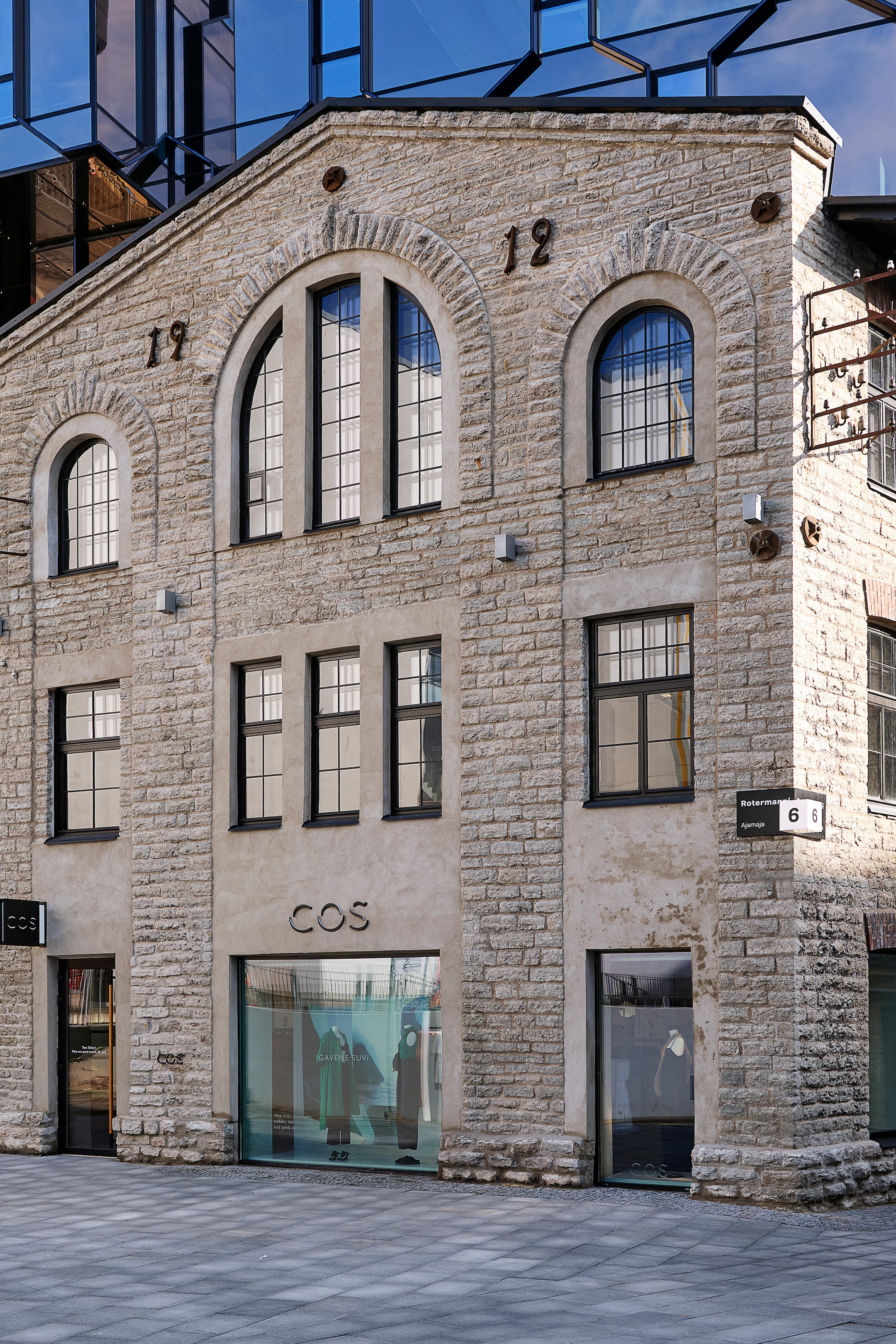
Housed in a former bread making factory, COS’ first store in Estonia pays homage to Tallinn's buzzing industrial history. We speak to head of interior, Delphine Gautier, to find out more…
Standing at the heart of Tallin’s bustling Rotermann Quarter, COS’ first store in Estonia reimagines a former bread making factory in homage to the city’s revolutionary past. Designed by a team of in-house architects led by head of interior, Delphine Gautier (she/her), the vast space makes the most of the original 19th Century features, while COS’ signature minimal design aesthetic brings a sense of calm to what would have once been a buzzing industrial workhouse. We caught up with Delphine to tell us the tale of the new COS Tallinn...
BEHIND THE BUILDING
‘We were drawn to this building due to its industrial nature and the fact it was made for a single purpose – bread making. I love that we can repurpose it for something else, while preserving its history and beauty.’
‘Beginning with an empty, part-demolished building was the best part of this project – it’s like opening a box and discovering what’s inside. You look at everything carefully to understand its context and history, like reading a brilliant book.’
PRESERVING THE PAST
‘We collaborated closely with the local historic committee in Tallinn to preserve the materiality and highlight the spaces within the building. As a result, the store now bridges the gap between the old structures, existing layout and its original purpose. By revealing the layers within the fabric of this building, we play an important role in preserving the history. For everything that is new, we did not want to mimic an old look, but create a strong juxtaposition between past and present – and by working with contrasting elements, we further highlight the richness of the building.’
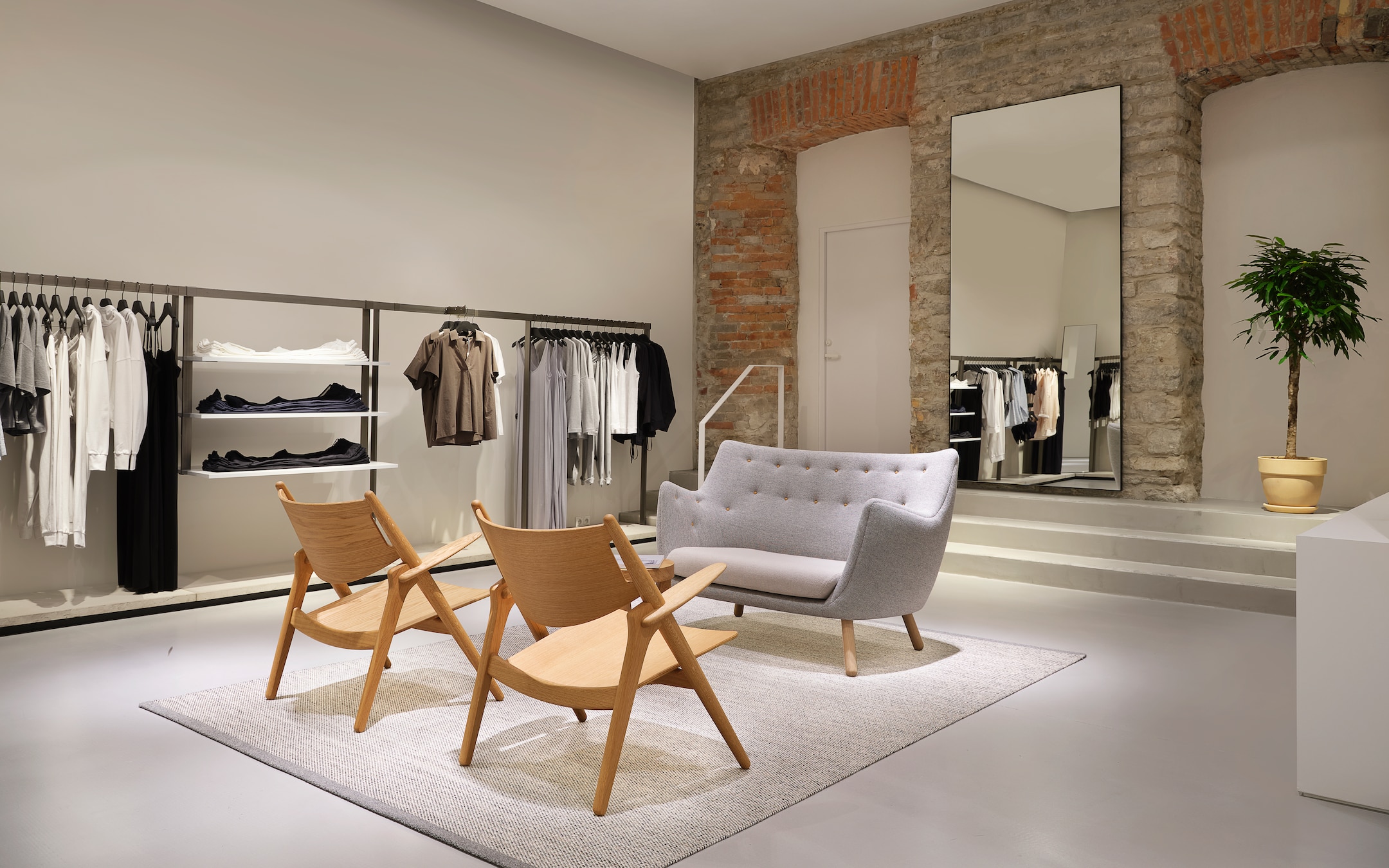
‘BY REUSING FITTINGS FROM A PREVIOUS COS STORE, WE SAVED 10358KG OF WASTE FROM GOING TO LANDFILL (ABOUT THE SAME WEIGHT AS A LONDON DOUBLE DECKER BUS!).’
‘Luckily, we were able to keep most of the building's original features. It still has the beautiful limestone walls, which creates a unique contrasting effect with the modern interior fittings. Some things had been removed or damaged over time, but in these cases, we looked at ways to recreate the appearance. For example, if you look closely at the walls, you’ll see embossed impressions of the original windows – in memory of the structure that once was.’
‘I’m incredibly proud of how we worked with – rather than against – the original outline of the building and incorporated many of its historic features.’
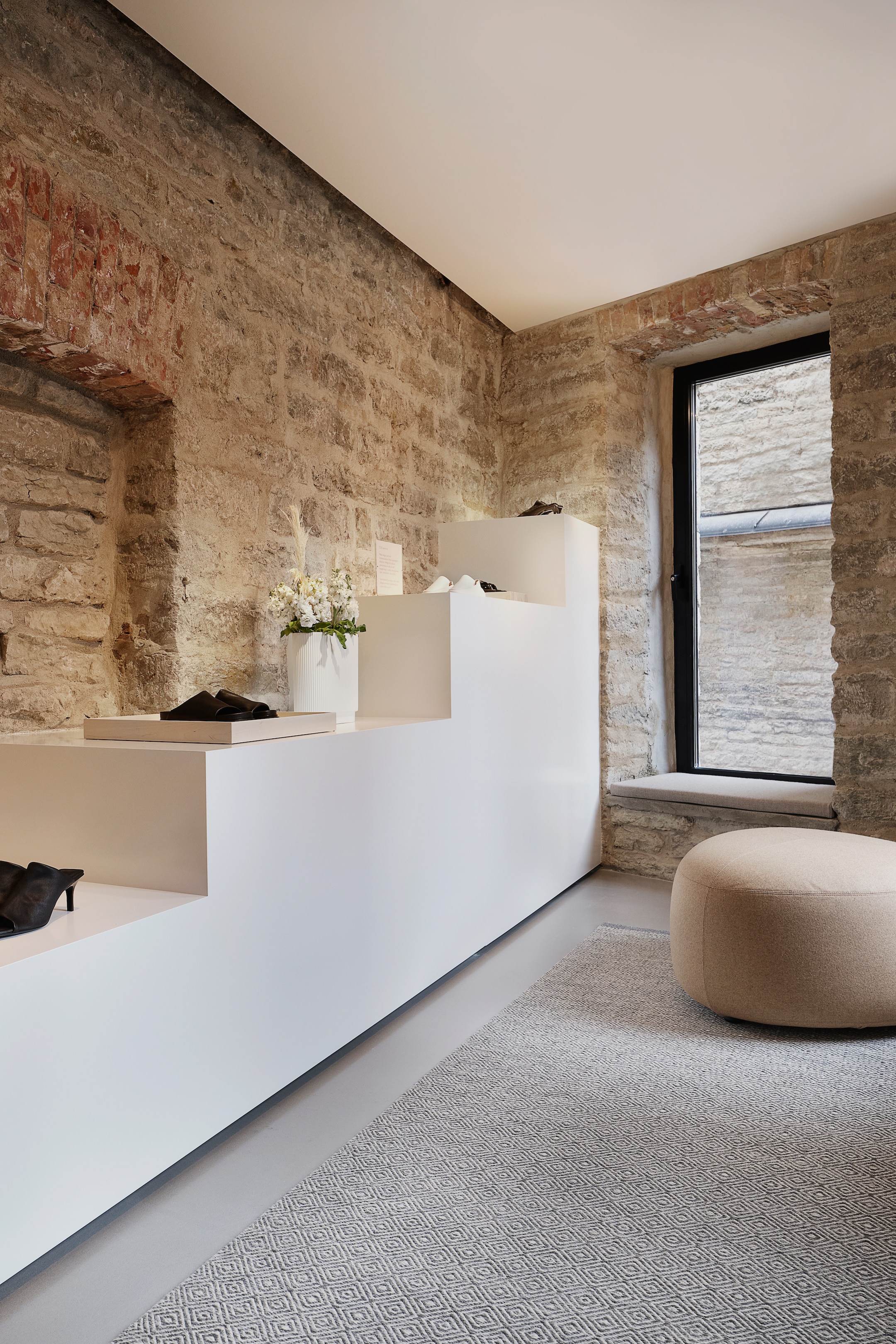
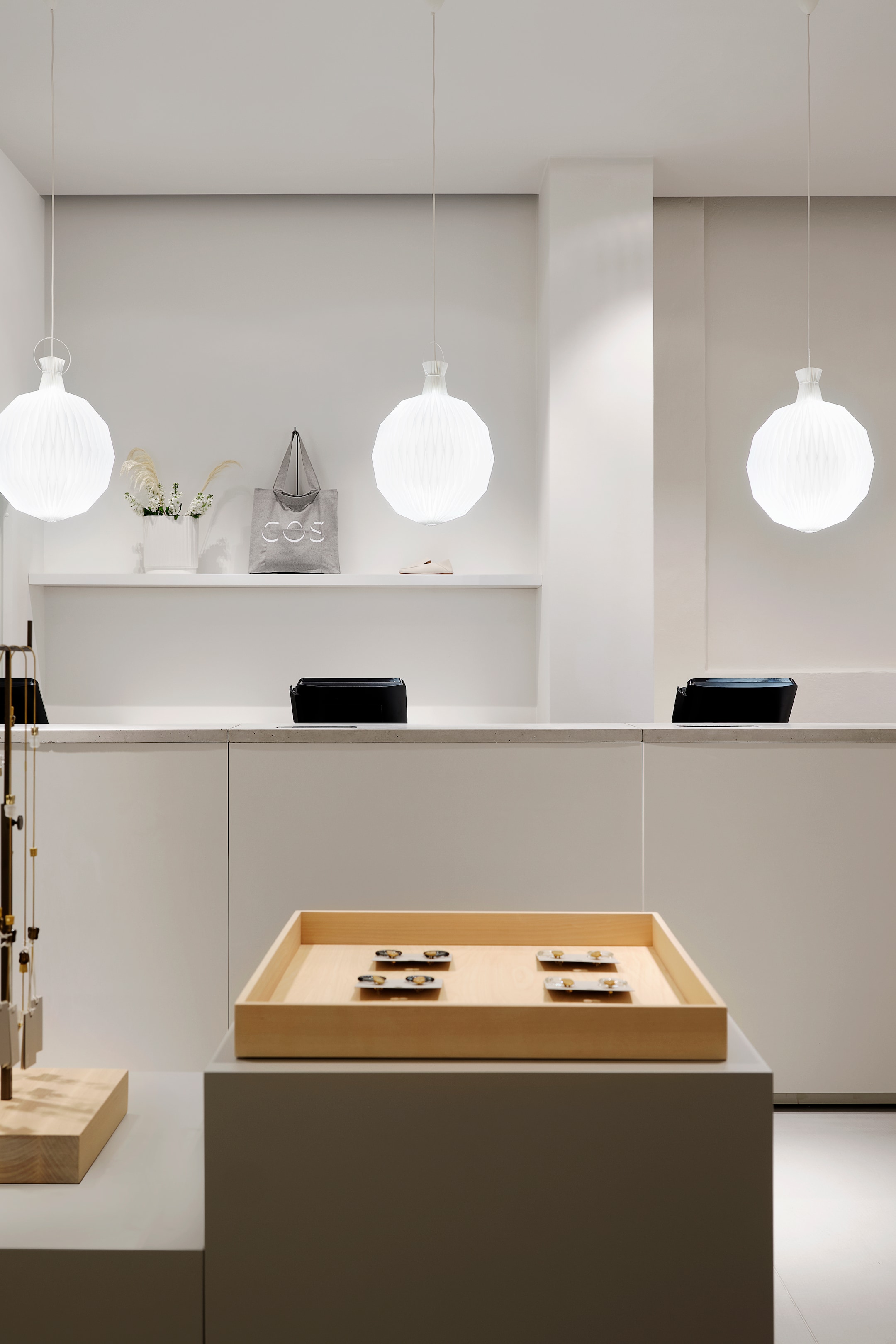


NEW STORE, NEW RESPONSIBILITY
‘As store architects, we have a responsibility to limit our energy and material consumption – and the industry has to change towards a sustainable economy. It’s not always possible to keep a building, but when it is, we should try to do so, while respecting its history and being more sustainable.’
‘This is one of the first stores where we tested reusing an entire shopfitting from a previous COS store. From the concrete to the rail systems and cash desks, each part was refurbished and installed in Tallinn. In doing this, we saved 10358kg of waste from going to landfill (about the same weight as a London double decker bus!).
‘The reuse test was an immense success for us. It allowed us to verify a process of repurposing materials on a global scale and identify the challenges in doing so. Going forward, we are now confident we can make our next store openings even more sustainable to help us achieve our goal of 100% circularity.’


